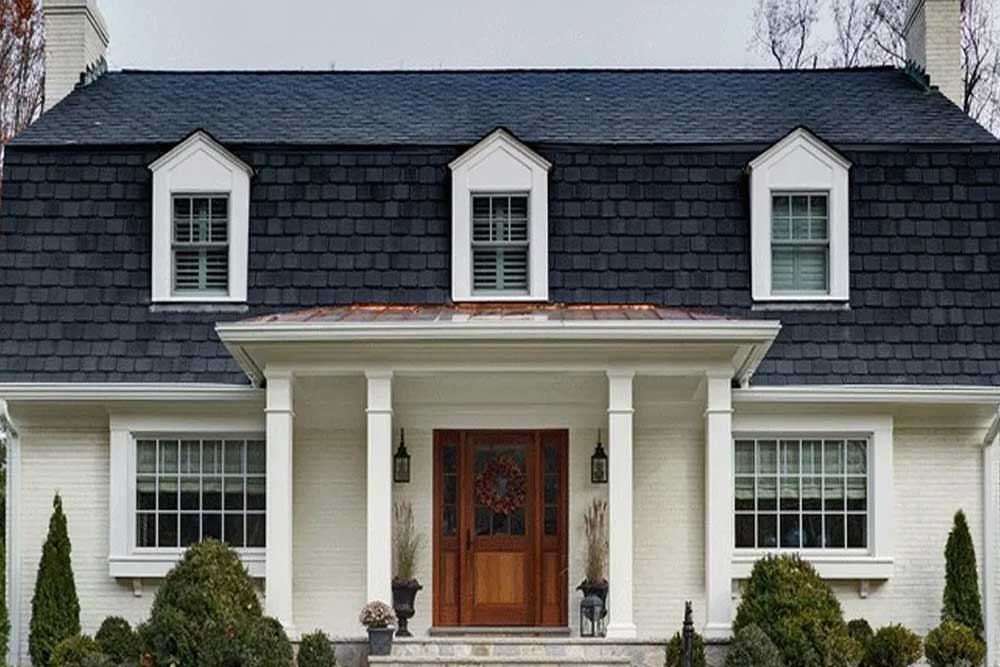
Pitched roofs are a familiar sight to all of us. Look outside right now, and you will see them all around. Most houses in the UK have angled, sloping roofs rather than flat. The term ‘pitched’ comes from the technical term used for the steepness of the slope (the ‘pitch’).
There are many good reasons for having pitched roofing on top of a building. In a country like the UK where there is a lot of rainfall, a big one is that a sloped roof allows water to run off easily into gutters.
Pitched roofs are also strong and durable. The supporting timber framework (the truss) is able to bear heavy loads, meaning you can use heavy duty, long-lasting materials like slate and tiles to cover the roof.
Placing a truss on top of a building also has other benefits. It creates additional space under the roof (the attic or loft) which can be used for storage or turned into additional living space. The wooden framework makes it easy to add insulating material, either between the timbers or across an attached ceiling/floor (or both).
From a design perspective, pitched roofs are also very versatile. They can be readily adapted to buildings of different sizes and styles, including both modern and period structures. You can change the pitch of the roof to achieve different things, whether it be the aesthetic impact of the ‘street view’ or to create extra space etc.
Regardless of the way you want a pitched roof to look or what you want it to add to a building, however, there are some technical design considerations you have to factor in.
Calculating the Pitch and Amount of Materials
The first one is that the pitch of your roof will determine the amount of materials you need. This will in turn have a bearing on costs.
You will often see pitch expressed as a ratio (in inches) of how much the incline rises to horizontal distance (this is usually fixed at a foot or 12 inches). But what you really want to know is the angle of the incline, as from this you can calculate the roof slope height ( the measurement from apex to eaves). A 12:12 pitch will have an angle of around 45 degrees, which is considered very steep. A 4:12 pitch will have an angle of around 18.4 degrees, which is shallow.
As a rule of thumb, the higher the pitch, the higher the overall roof area will be, which means you need more material to cover it. That’s because a higher pitch means a longer roof slope height measurement. (For rectangular roofs, the area of one side is calculated by multiplying length of the roof by roof slope height. Different calculations have to be used for roof faces of other shapes).
So although aesthetically you might want a steep pitch, the fact that this will require more tiles or slates to cover it might push you over budget. On the other hand, if you go too low with your pitch, the potential for sitting water or snow to weigh down the roof means you have to opt for more expensive reinforced materials.
Moisture Control
The main purpose of a roof is to keep the elements out and the building underneath warm and dry. So moisture control is an essential design consideration for any roof. This is reflected in the fact that there is a building standard (BS5250) dedicated entirely to this requirement. Every roof installed must conform to this standard.
BS5250 covers two broad areas – keeping water/moisture out of your home by protecting against the weather, and managing the build up of moisture inside. The standard sets out design and build principles that must be followed plus minimum requirements for materials.
The latest version published in 2021 takes into account the potential impact of more extreme weather patterns caused by climate change, as well as the fact that, in a bid to make homes more energy efficient, ventilation must now be balanced carefully against heat loss. Which brings us neatly on to…
Air Leakage and Ventilation
In many ways, the demands of moisture control/ventilation and insulation/energy efficiency in homes compete with each other and make it difficult to achieve an optimum balance. For example, having lots of ventilation is good for controlling humidity inside a building (and therefore preventing the build up of damp, mould etc.) But excessive ventilation also leads to air and heat leakage, which means colder homes. Not only does this lead to higher energy consumption, it also increases the risk of external damp creeping in.
The roof is critical to getting the right balance. Because heat rises, the roof is a primary site for heat loss. Modern standards therefore stress improved insulation and reduced air leakage, without cutting off ventilation through the roof completely. Especially in warm weather, it’s important that a building can still ‘breath’, including allowing hot, stuffy air to escape.
